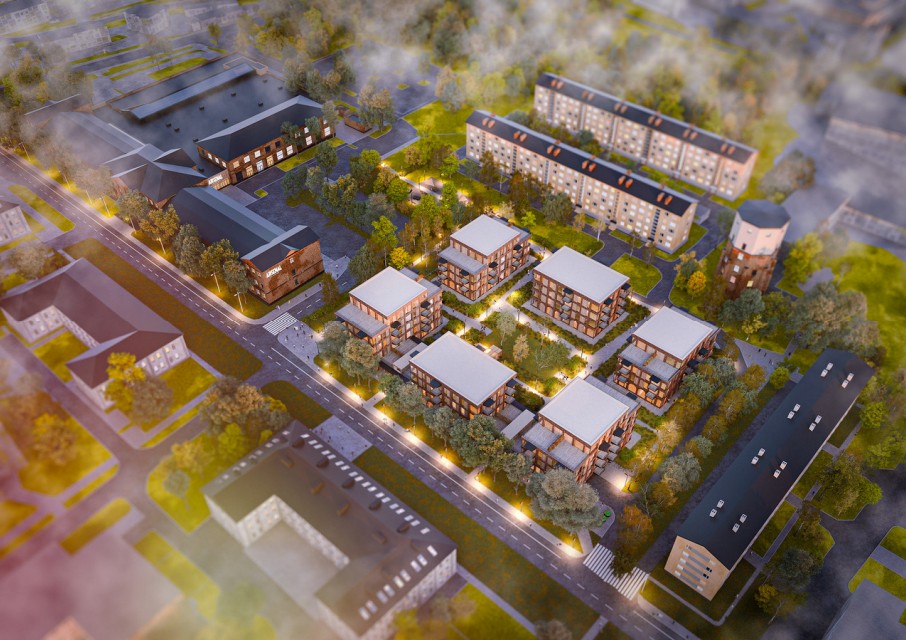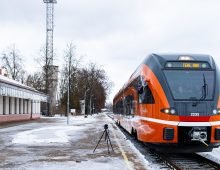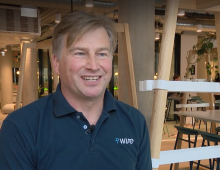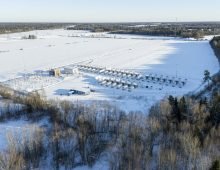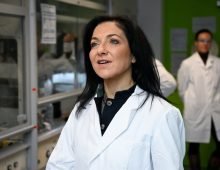The Tallinn City Government has submitted the detailed plan for the Erika 12 property and its surrounding area in Põhja-Tallinn to the City Council for approval. The purpose of the plan is to change the land use designation from commercial and industrial to residential and commercial, and to grant building rights for the construction of six buildings with up to five storeys, featuring ground-floor commercial spaces and apartments above.
According to Deputy Mayor for Urban Planning Madle Lippus, the former closed-off Arsenal industrial area is transforming into a new local hub for the Karjamaa neighbourhood, creating opportunities for new housing. “The plan proposes the construction of new apartment buildings with commercial spaces and the development of public space, significantly improving accessibility and adding more greenery. The area will become much more vibrant and livable,” said Lippus.
Lippus noted that one of the key development challenges in Põhja-Tallinn is ensuring sufficient kindergarten and school places. “The growth of the Karjamaa area is supported by the new Põhjatähe Basic School, opening in autumn 2025 right next to the site, and the Manufaktuuri Kindergarten, which is set to open in 2027.”
The 1.47-hectare planning area is located next to the Arsenal Centre. In the draft of the new Põhja-Tallinn master plan, the site is also designated for residential buildings, with space for retail, services, childcare, and recreational facilities.
The plan includes six modern apartment buildings with commercial spaces on the ground floor, offering high-quality housing and street-level business premises. The perimeter block structure helps integrate the new buildings with the surrounding neighbourhood and replaces outdated industrial buildings with a more urban and suitable design.
Given the site’s central location and strong connections for pedestrians and public transport, densifying this area is justified — especially in light of the large-scale relocation of industrial functions from historical factory districts in Põhja-Tallinn. The new mix of residential and commercial functions will improve quality of life, bring in new residents, and create jobs.
An earlier detailed plan from 2007 proposed the reconstruction and expansion of the existing industrial buildings, but those plans were never realized. Replacing industry with housing is now considered more appropriate, given the surrounding residential area and proximity to the sea. The new plan also increases the amount of green space in the area.
An architectural competition was held in cooperation with the Tallinn Urban Planning Department, and the winning design by Kadarik Tüür Architects formed the basis of the current detailed plan.
The detailed plan was prepared by K-Projekt AS and the materials are available in the Tallinn Planning Register: https://www.tpr.tallinn.ee/DetailPlanning/Details/DP045180
Source: tallinn.ee

